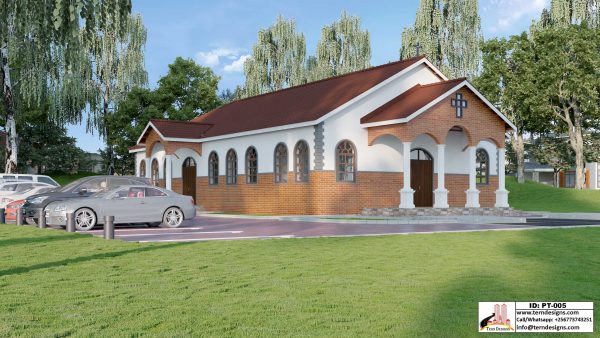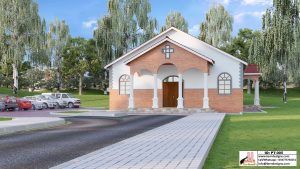Want create site? Find Free WordPress Themes and plugins.
Want create site? Find Free WordPress Themes and plugins.
PROJECT DETAILS
- 1 Storey
- 1 General room/Office
- 1 Vestry
- 1 Walk in Closet
- 3 Porches
- 250 Seater Church
- Width: 28.96m
- Depth: 17.4m
- Building footprint area: 368m2
ARCHITECTURAL DRAWINGS (INCLUDED)
- Floor plans and details
- Roof plan and details
- Elevations
- Sections
- Door and window schedules
- 3D Documents
- Other relevant details
Did you find apk for android? You can find new Free Android Games and apps.
Did you find apk for android? You can find new Free Android Games and apps.


