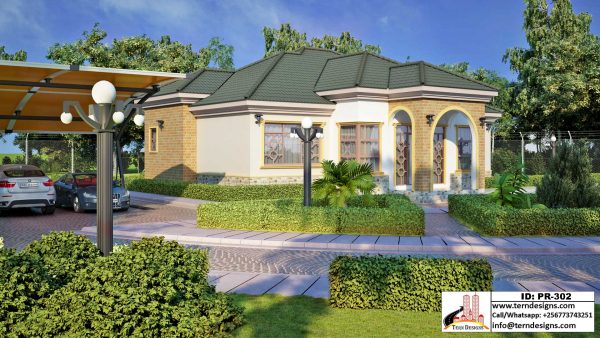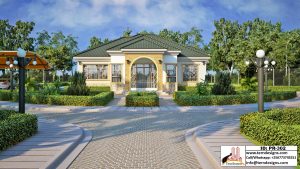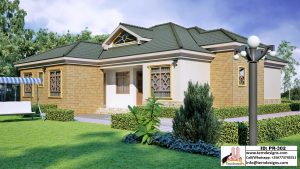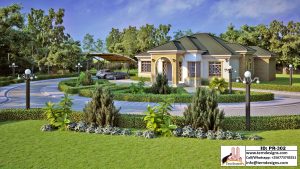Want create site? Find Free WordPress Themes and plugins.
PR-302
A spacious 5-bedroom house design suitable for all kinds of families. It has got a semi-detached servant’s/guest wing and an open floor plan to provide you with ample space.
$650
Want create site? Find Free WordPress Themes and plugins.
PLAN DETAILS
- 1 Storey
- 5 Bedrooms (3 ensuite)
- Width: 18.1m
- Depth: 19.2m
- Building footprint area: 239.5m2
- 1 Living room
- 1 Dining room
- Kitchen
- 1 Laundry room
- 4 Baths/toilets
- 1 Powder room
- 2 porches
- Semi-detached Kitchen/Store
- Semi-detached Servants/Guest quarter
ARCHITECTURAL DRAWINGS (INCLUDED)
- Floor plans and details
- Roof plan and details
- Elevations
- Sections
- Door and window schedules
- Foundation layout and details
- 3D documents
- Septic tank and soak pit details
Did you find apk for android? You can find new Free Android Games and apps.
Did you find apk for android? You can find new Free Android Games and apps.




