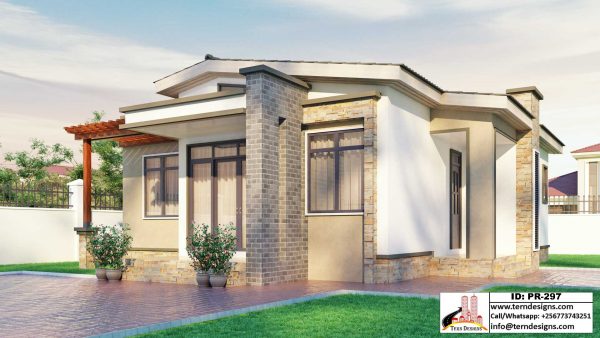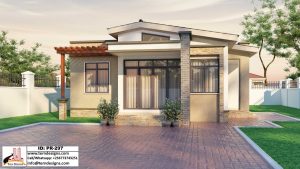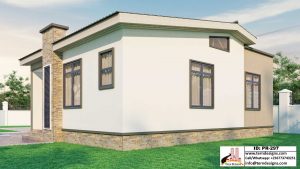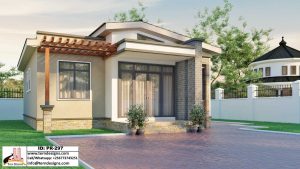Want create site? Find Free WordPress Themes and plugins.
PR-297
A simple 3-bedroom house design done to save you on excess roofing costs while keeping it a modern design
$250
Want create site? Find Free WordPress Themes and plugins.
PLAN DETAILS
- 1 Storey
- 3 Bedrooms
- Width: 12.75m
- Depth: 11.05m
- Building footprint area: 117.72m2
- 1 Living room
- 1 Dining room
- 1 Kitchen
- 1 Pantry
- Open floor plan (Living, Dinning, Kitchen)
- 2 Baths/toilets
- 1 Rear porch
- 1 Front porch
ARCHITECTURAL DRAWINGS (INCLUDED)
- Floor plans and details
- Roof plan and details
- Elevations
- Sections
- Door and window schedules
- Septic tank and soak pit details
- 3D Documents
- Other relevant details
Did you find apk for android? You can find new Free Android Games and apps.
Did you find apk for android? You can find new Free Android Games and apps.




